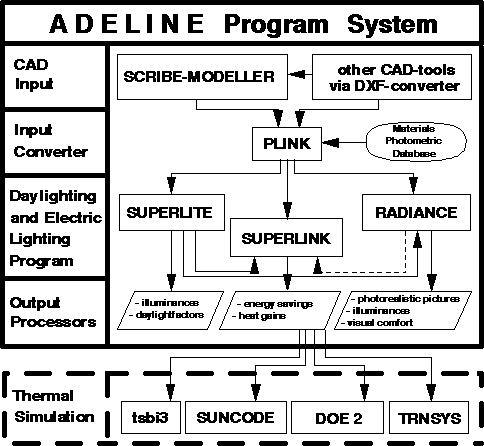
Figure 1 gives a schematic presentation of the ADELINE program system.
ADELINE is an integrated lighting analysis tool for building design purposes which is intended to assist the architect in all issues associated with daylighting and electric lighting design. This program system equally applies to simple rooms and complex buildings.

Figure 1 gives a schematic presentation of the ADELINE program
system.
Within the ADELINE software system, lighting calculations are executed by SUPERLITE IEA 1.0 [2] and RADIANCE [3], while SUPERLINK [4] is a linkage between daylighting and other energy analysis tools used for predicting the dynamic, thermal and energetic performance of a building. The entire software package operates on a PC with at least a 80386 processor, a mathematical coprocessor and a graphical monitor. RADIANCE is also available for other operating systems (UNIX, Mach10 for Macs, etc.).
The input of the programs is handled by a common CAD program and special converters. This common CAD program [5] with a 3D-DXF interface enables the uniform data input of the building geometry under simulation for SUPERLITE, the RADIANCE raytracing technique and the SUPERLINK linkage program. Moreover, the user is provided with a data base containing the material data of more than 250 different opaque and transparent materials. From closed polygons, the CAD program SCRIBE-MODELLER defines surfaces which may be attributed specific properties such as colour, reflectivity, roughness and the like. An interface program will convert all geometry and material data of the CAD input into the different input formats required for SUPERLITE, RADIANCE and SUPERLINK, respectively.
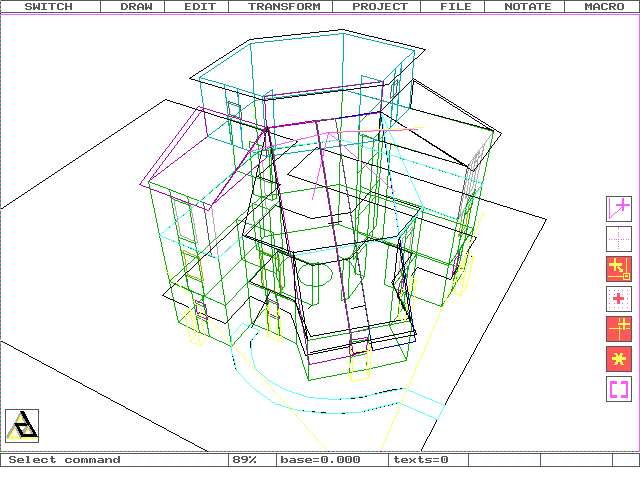
Figure 2 shows a typical CAD input for the SCRIBE-MODELLER program.
SUPERLITE IEA 1.0 is an update version of the SUPERLITE 1.0 daylight simulation program [2] which was developed in the course of the IEA activities. SUPERLITE IEA 1.0 differs from previous SUPERLITE versions by several program extensions, namely
SUPERLITE simulations will provide the user with data on the
that are to be expected in the designed building. In conjunction with RADIANCE, a 3D rendering of the luminance distribution inside the building is also available.
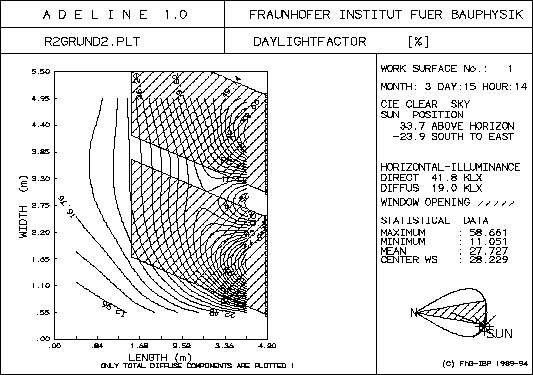
Figure 3 show the illuminance distribution inside a room as predicted
by SUPERLITE.
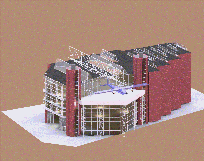
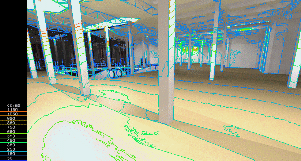
Figure 4a and Figure 4b.
The RADIANCE raytracing program is able to compute a photorealistic
and photometrically accurate rendering of the the most complex building
and fenestration geometry according to the physical laws of light propagation
using a ray-tracing method.
For daylighting calculations, the standardized sky distributions according to CIE (Commission Internationale de l'Éclairage) may be taken into account. Correspondingly, the luminous intensity distribution curves of any luminaires may be considered for electric lighting calculations.
Predicted results e.g. for a building will support users with
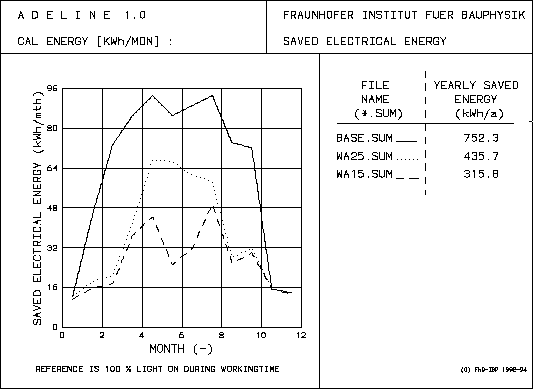
Figure 5. The SUPERLINK calculation program allows one to determine potential
energy savings due to daylighting for a specific building and fenestration geometry.
Besides computing possible savings in electric lighting energy, the impact of daylighting onto the overall energetic behaviour of a building (including heating and cooling) may also be determined by linking dynamic thermal and energetic analysis tools.In this case, the necessary daylighting calculations will be performed by SUPERLITE, considering the sunshine probability at the given location. User results will include
 Webmaster contact information.
Webmaster contact information. Last changed: September 23, 1996 by webmaster ckehrlich@lbl.gov